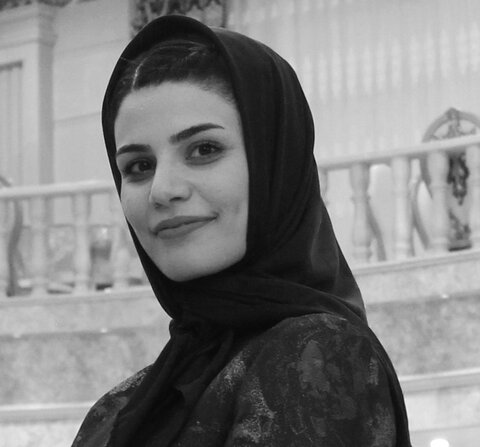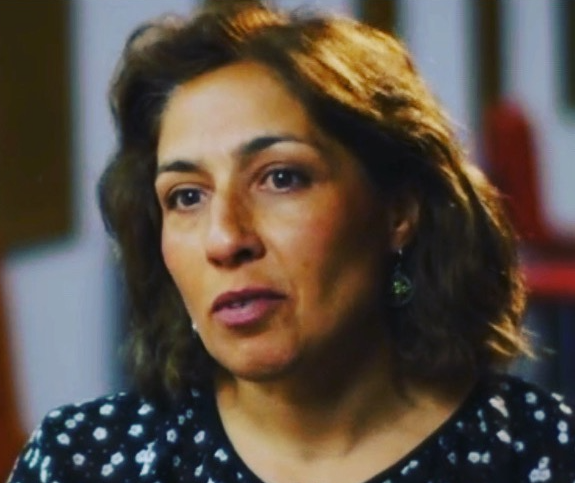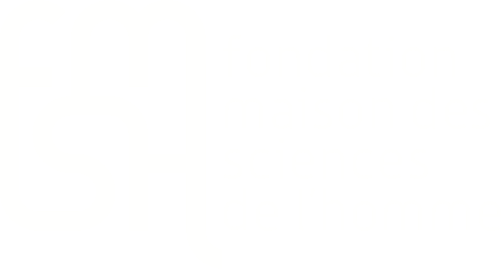Mahya Tooranpoor


Mahya Tooranpoor is a PhD candidate in Islamic Architecture at Tabriz Islamic Art University, Iran. Her research focuses on the history of Iranian architecture and foundational questions in historical manuscripts. As a visiting researcher invited by Université Paris 1 Panthéon-Sorbonne, she explores architectural knowledge transmission in Islamic contexts. She is also passionate about photography and has participated in group exhibitions in Tehran, Iran.
The project
Title: Exploring the Role of Numerical Systems in Iranian Islamic Architecture with Emphasis on Cultural and Human Dimensions
"This research explores the deep interconnection between numerical systems and Iranian Islamic architecture, especially in the early Islamic periods. Numbers and measurements were not merely technical tools but held symbolic, cultural, and spiritual significance within architectural forms. They influenced the design of religious, public, and private spaces, serving as vehicles to convey philosophical and social meanings. The study highlights how numerical values reflect identity, ritual, and spatial sensitivity in architectural compositions. Drawing on primary sources—particularly mathematical and architectural manuscripts such as Manzil al-Sabʿ by Abū al-Wafāʾ al-Būzjānī—the project investigates how proportions and geometry were applied in historical designs. Ultimately, this work aims to offer a nuanced understanding of mathematics in architectural heritage and its implications for contemporary interpretations of Iranian built environments.."
Hosting institution: University of Paris 1 Panthéon-Sorbonne
Selected bibliography
- Ebrahimi, A.N. & Tooranpoor, M. (2024). Comparative Study to Comprehend the Characteristics of Iranian and Turkish Arches Before and After Islam. Archaeologia Bulgarica, XXVIII(2), 41–70.
- Ebrahimi, A.N. & Tooranpoor, M. (2022). Geometry and Mathematics in Timurid Architecture: Abu’l-Wafa and Shirazi. Nexus Network Journal, 24, 843–867.
https://doi.org/10.1007/s00004-022-00612-0 - Deimary, N., Goli Bagh Mahyari, N., & Tooranpoor, M. (2021). Investigating Architectural Patterns of Kashan Traditional Houses in the Design of Aghabozorg Mosque-School. Journal of Research in Islamic Architecture, 9(3), 1–18.
- Nejad Ebrahimi, A., & Tooranpoor, M. (2021). Analysis of the Geometry Used in the Ghiyathiyya School of Khargerd with an Emphasis on the Practical Geometry of Abu al-Wafa Buzjani. Nameh-ye Memari va Shahrsaazi, 13(31), 101–116.
https://doi.org/10.30480/aup.2021.2627.1517 - Nejad Ebrahimi, A., & Tooranpoor, M. (2019). Sense of Place in Mosques Based on a Comparative Study of the Shape and Place of Constructing Fakhr-o-Madin in Historical Mosques. Iranian Archaeological Research, 9(20), 165–182.
https://sid.ir/paper/245048/en



Nancy Jones

Arezou Azad

Carla Rita Palmerino


